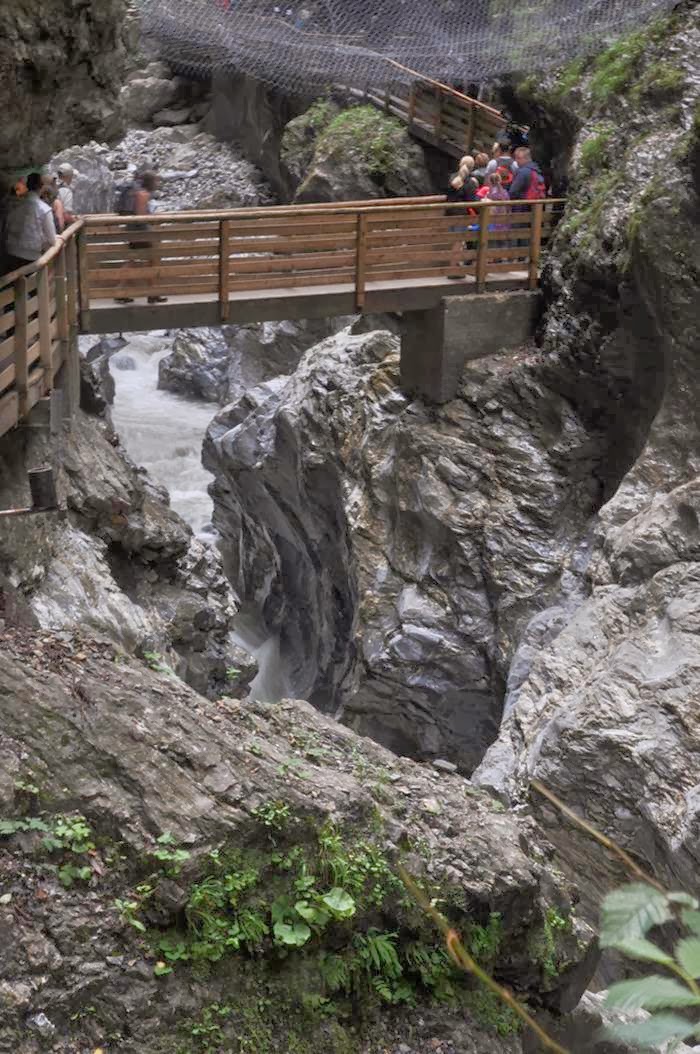Zaha Hadid Architects (ZHA) have unveiled an ambitious cultural complex, which began to take shape in October after the project broke ground in the heart of Changsha, China. In true Hadid-fashion, the Changsha Meixihu International Culture & Arts Center defines itself by extreme sinuous curves that radiate from each of the three independent structures and links them to a pedestrianized landscape that offers a “strong urban experience”, forming what they hope to be a global destination for theater and art.
The International Culture & Arts Centre embodies a unique variety of civic nodes and spaces: A Grand Theatre, a Contemporary Art Museum, a Multipurpose Hall and supporting facilities. The central plaza is generated by the relative position of these separate buildings and offers a strong urban experience whereby the flow of pedestrian visitors that come from all sides of the site intersect and meet. In parallel it also stretches outwards to the neighboring streets with unfettered and phenomenal views across Meixi lake with access towards Festival Island.

The Grand Theatre is the focal point of the Changsha International Culture & Arts Centre. It is the largest performance venue in the city with a total capacity of 1800 seats. Designed to host world-standard performances the building contains will contain all the necessary front of house functions, such as lobbies, cloakrooms, bars, restaurants, and VIP hospitality, as well as the required ancillary functions, such as administration, rehearsal rooms, backstage logistics, dressing and make-up rooms, and wardrobe.
The Museum’s composition of three fluid petals around its internal central atrium, juxtaposes of the various patchworks of gallery spaces in a truly seamless fashion. With outward views and balconies to its exteriors, it aims to engage the site’s unique location and surrounding views into some of its gallery spaces. An external plaza which faces Meixi Lake Road allows for outdoor sculptures, exhibitions and events to be extended to an expansive outdoor space.

The Small Theatre (Multipurpose Hall) is characterized by its flexibility. With a maximum capacity of 500 seats, it can be adapted and transformed to different configurations. It can therefore accommodate a broad range of functions and shows that span from banquets and commercial events to small plays, fashion shows and music. A commercial attraction, this venue shares seamless public access to retail areas and restaurant facilities, which are seated in an open and gently sunken courtyard linking visitors to and from the basement level.
Although these civic institutions are uniquely defined and separate, they supply each other in all respects within its setting with plazas offering visitors a tapestry-like sequence of urban ambiances that relate to the different institutions, inject the site with urban vitality. The working hours of the different venues also overlap to ensure continuity during the full 24 hour cycle; Operated during the evening, the Grand Theatre becomes active as the Museum begins to conclude its day- time operations whilst the Small theatre and retail/restaurants would be commercially available day and night. In this regard, they benefit from each other’s vicinity, ensuring that the site is lively 24 hours a day. This dynamic composition further establishes a powerful relationship with its surroundings, which confers monumentality to the ensemble.
Embodying values of functionality, elegance and innovation, the Changsha Meixi Lake International Culture & Arts Center aims to become the new cultural and civic node for the city of Changsha, and well as global cultural destination.





















.jpg)

















.jpg)



























js4561.jpg)






js46521.jpg)

